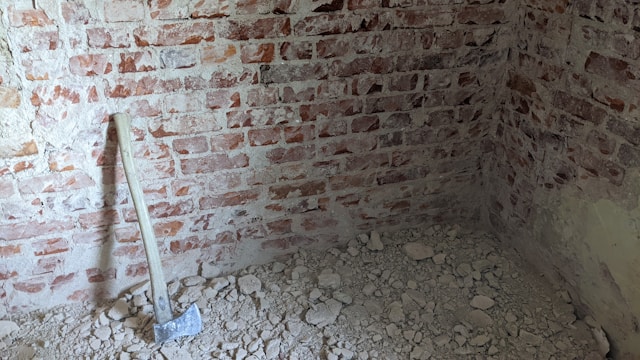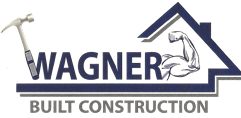Perfect Home Additions: Enhancing Space While Preserving Your Home’s Charm
June 16, 2025When considering a home addition, you’re not just expanding your living space; you’re also enhancing your property’s value and preserving its original charm. Start by evaluating your home’s characteristics, including its overall shape, exterior materials, and historical context to maintain architectural consistency. Popular types of additions include room additions, garage expansions, second-story additions, sunrooms, and basement conversions. Plan carefully by identifying your needs, setting a realistic budget, and securing necessary permits. Make sure the new addition harmonizes with the existing home through proportional design, material matching, and echoing architectural details. By doing so, you’ll create a seamless integration that enhances your home’s charm and value, and continuing on this path will help you make the most of your expansion.

Why Additions Are Worth Considering
Considering a home addition can be a highly beneficial decision for several compelling reasons. One of the primary advantages is the ability to increase your living space without the hassle and expense of moving to a new home. Home additions allow you to create specialized spaces that cater to your specific needs, whether it’s an extra bedroom for a growing family, a home office for remote work, or a spacious kitchen for culinary enthusiasts.
These additions also offer significant flexibility, as the spaces can adapt to your changing lifestyle. For example, a great room might start as a playroom, evolve into a hangout space for teens, and eventually become a guest suite.
Home additions can also enhance the value of your property, making it more attractive to potential buyers if you decide to sell in the future. Adding square footage, especially in desirable areas like bathrooms, bedrooms, or modern kitchens, can boost your home’s market value.
Additionally, home additions provide an opportunity to generate extra income through accessory dwelling units (ADUs) or basement apartments that can be rented out.
Getting to Know Your Home’s Original Style
When planning a home addition, it is crucial to understand and respect your home’s original style. This knowledge helps in blending old and new elements seamlessly, ensuring the addition complements the existing structure rather than conflicting with it.
To get to know your home’s original style, consider the following key aspects:
- Form and Layout: Look at the overall shape and layout of your home. For example, a Greek Revival home is characterized by a symmetrical front facade with columns, while a Prairie home has a simple square or rectangular plan with a low-pitched hipped roof.
- Exterior Materials and Details: Identify the materials used in construction, such as wood, brick, stone, or stucco. Also, note the style-specific details like arched doorways in a Cottage style or ornate plasterwork in a Greek Revival.
- Historical Context: Research the time period when your home was built. Different styles emerged during specific eras, such as the Victorian era or the early 20th-century Prairie style. Understanding this context can help you identify the original style more accurately.
Popular Types of Additions
When planning to expand your living space, you have several types of home additions to choose from, each with its own unique benefits and considerations.
One of the most popular types of home additions is the room addition. This can be customized to meet your specific needs, whether you’re looking for an extra bedroom, bathroom, or family room. Room additions can be built on top of an existing structure or as a separate entity, and they markedly increase your home’s value and living space.
Another option is a garage addition, which can be attached or detached from the main house. This is ideal for those needing more space to park cars or store belongings. Garage additions can also include features like workshops, home gyms, or storage areas, and they add value to your home while providing additional security and privacy.
Second story additions are another viable choice, allowing you to expand upwards without increasing your home’s footprint. This is particularly useful in areas with limited land availability. Second story additions can include master suites, additional bedrooms, or other living spaces.
Sunrooms and basement conversions are also popular, offering more living space while enhancing natural light and comfort. Sunrooms can be used as 3-season rooms, while basement conversions can turn underutilized space into functional living areas like home offices or game rooms.
Each type of home addition offers a way to enhance your space while preserving the original charm of your home. For more inspiration and visual ideas, check out this guide to home additions with photos.
Things to Plan Before You Start
Before starting a home addition project, it’s vital to plan several key aspects to guarantee the process is smooth, efficient, and meets your expectations. Here are some critical steps to evaluate when learning how to plan a home addition:
Key Planning Steps
- Determine Your Needs and Budget: Identify the intended use of the addition, whether it’s an extra bedroom, office, or expanded kitchen. Set clear goals and a realistic budget, including costs for materials, labor, permits, and a reserve for unforeseen expenses.
- Research and Secure Necessary Permits: Understand local zoning, building, and permit requirements. Consult with an architect or designer to create precise designs and blueprints, and obtain all necessary permissions and approvals from neighborhood authorities.
- Select and Vet Contractors: Present your plans to potential contractors to assess their skill level and costs. Research reviews, check for compatibility, and ask about their process to confirm you’re hiring a reliable and compatible contractor.
Making the Old and New Work Together
To guarantee a seamless integration of the new addition with the existing structure, it is important to take into account several key factors. When planning a room addition, proportion and scale are fundamental. Verify that the new addition is in harmony with the overall size and layout of your home. Avoid creating an addition that is disproportionately large compared to the rest of the house, as this can result in a disjointed look.
Matching the original finishes is another significant aspect. On the exterior, this includes using the same or similar materials for siding, roofing, and trim to maintain visual continuity. For instance, if your home has cedar shingles or clapboard siding, your contractor should source materials that closely match these. Inside, match paint colors, wall textures, trim work, and flooring to create a cohesive flow from old to new.
Respect the original architecture by echoing the existing rooflines, window styles, and trim details. Even subtle mismatches can disrupt the visual harmony of your home. By carefully selecting materials and designing the addition with the original structure in mind, you can enhance your home’s value and curb appeal while preserving its charm.
Keeping the Process Smooth and Livable
Making certain the home addition process remains smooth and livable involves careful planning and execution. Here are some key home expansion tips to help you navigate this project:
- Design and Planning: Spend 1-3 months in the planning phase to develop detailed plans, finalize design choices, and obtain necessary permits. This initial investment in time helps avoid delays and makes sure that the addition aligns with your vision and local regulations.
- Permitting and Site Preparation: Allow 1-2 months for securing permits and preparing the site. This includes clearing the area, marking utilities, and setting up temporary structures. A well-prepared site makes the construction process more efficient.
- Flexible Scheduling and Communication: Build in buffer time for unexpected delays and maintain regular contact with your contractor. This helps in managing expectations and making sure that the project stays on track despite any challenges that may arise, such as material availability issues or inclement weather. Before severe weather, safety coordinators may update training plans to comply with OSHA lightning standards and fall protection protocols, ensuring all workers remain protected throughout the project.
Final Thoughts on Expanding with Care
When expanding your home, it’s important to balance your vision with practical considerations to avoid common pitfalls. Adding space to a house involves more than just increasing the square footage; it requires careful planning and maintenance to guarantee the new area integrates seamlessly with the existing structure.
Start by preparing your home for the renovation. Clearing out clutter and protecting your possessions are vital steps to prevent damage and make the renovation process smoother. This includes moving furniture, covering floors, and securing items that could be affected by the construction.
Once the addition is complete, regular maintenance is key. Keep an eye on caulk lines, drywall seams, and areas around windows and doors for any cracks or leaks. Addressing these minor issues promptly can prevent larger problems and maintain energy efficiency.
Additionally, monitor humidity levels, change furnace filters regularly, and inspect the exterior of your home annually to confirm it remains in good condition. These routine checks will help preserve the integrity and style of your home, making your new addition a lasting enhancement. By being proactive, you can enjoy your expanded space while maintaining the charm of your original home.
